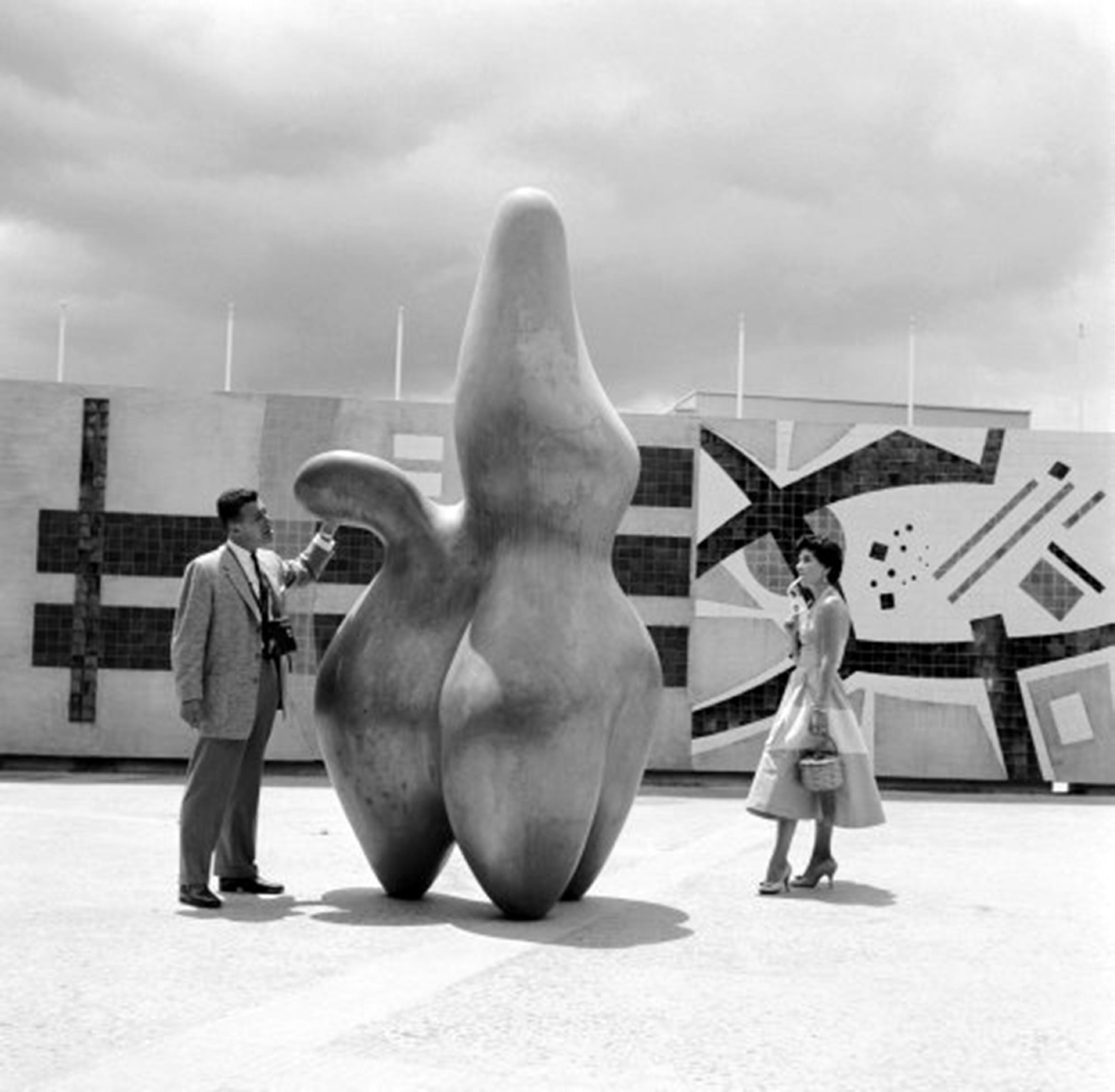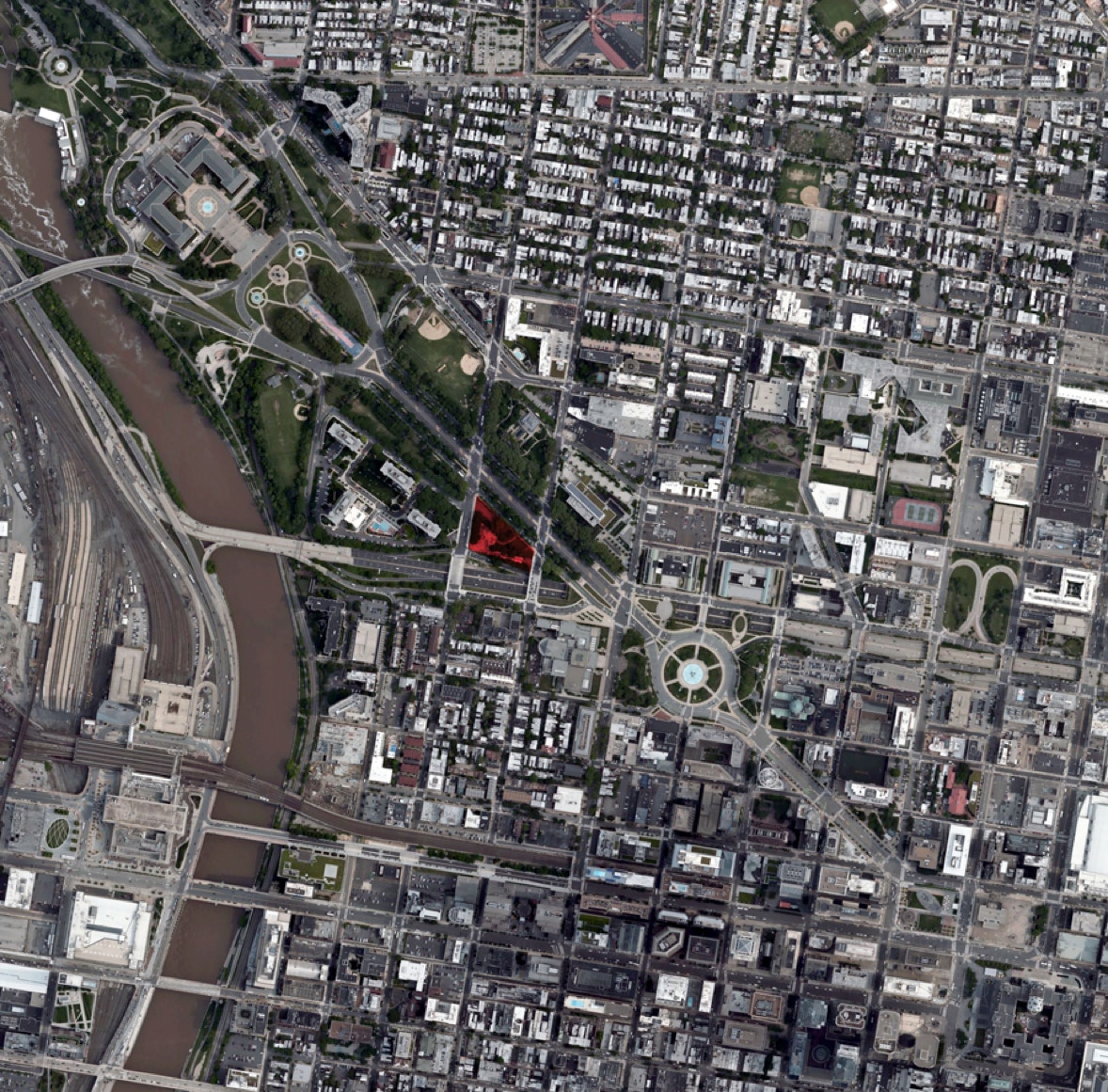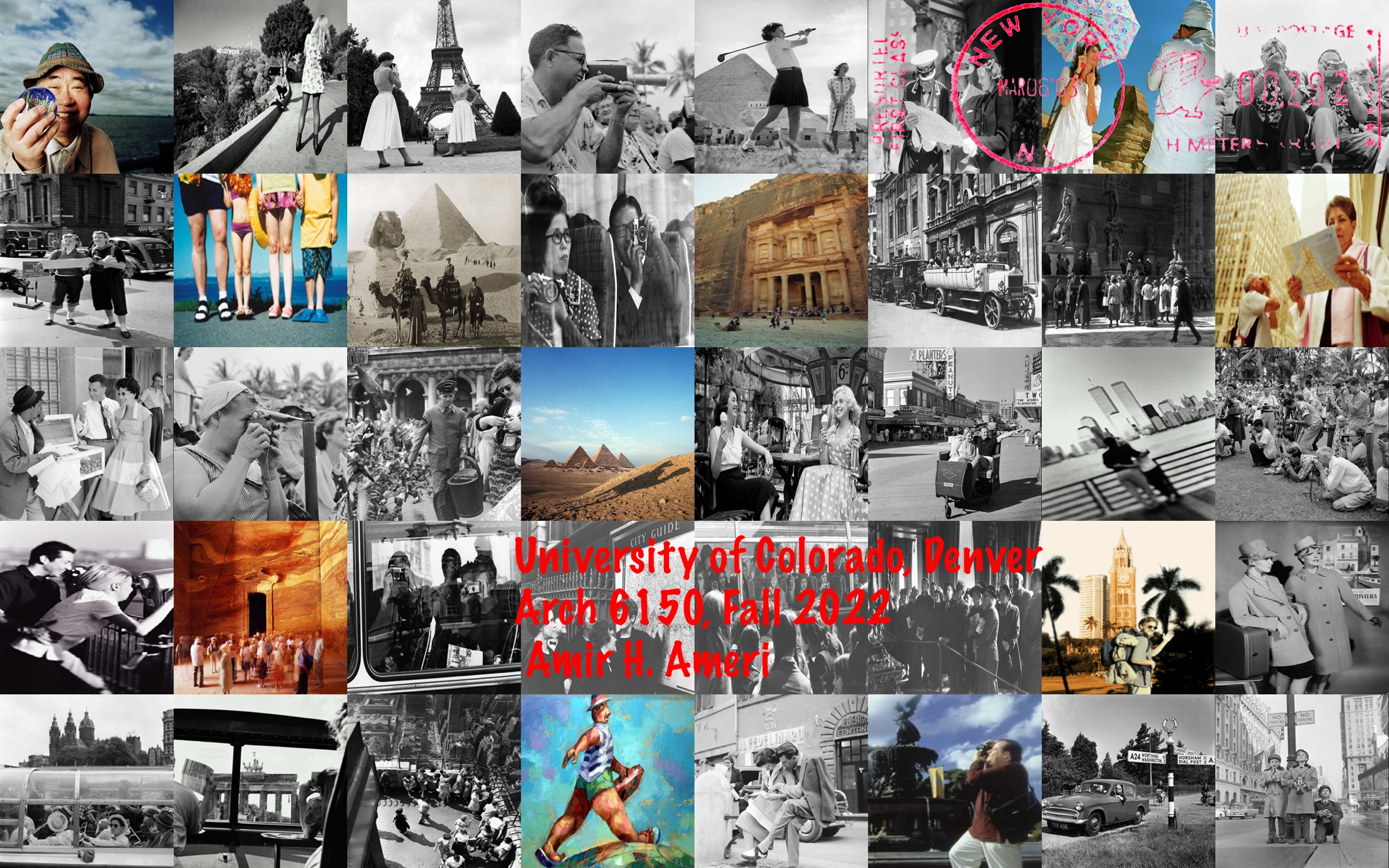
On Borderlines:
Identity Construction, the Tourist Predicament, and the Museum With.Out.Sides
The Digital Edition
NAAB Performance Criteria
PC.2 Design—How the program instills in students the role of the design process in shaping the built environment and conveys the methods by which design processes integrate multiple factors, in different settings and scales of development, from buildings to cities.
PC.5 Research and Innovation—How the program prepares students to engage and participate in architectural research to test and evaluate innovations in the field.
The broader subject of our investigation in this studio is the instrumental role of architecture in identity construction. Our specific focus will be on an identity that can be temporally assumed by everyone, yet it properly belongs to no one: the tourist identity. Unlike most, this identity is a direct function of place and temporal placement. It is always formed and assumed in a place where the tourist is, by definition, out of place, i.e., belonging to an other place.
The architectural venue of our investigation will be the “Art Museum.” Not only have the art objects in the museum been instrumental tourist attractions, the museum itself as a building-type, in effect, transforms everyone that crosses its borderlines into a tourist. It is where everyone, including the “locals,” becomes a temporal visitor on tour. Inside the museum, everyone is an outsider.
The ritual of tourism is the enduring cultural legacy of Modernity. Its advent is directly tied to the transportation and communication technologies that were at the root of Modernity. As an integral part of the post-industrial culture, the tourist industry is, by some accounts, the world's largest industry. It is not easy to find a city or locality in the modern world that does not construe and present itself to the outside world as a tourist destination. It is equally challenging to find a modern subject that does not aspire to participate in the ritual of tourism at its seemingly inexhaustible destinations. Having traveled the world in quest of authentic experiences of other localities and cultures has long been a barometer, not only of Modernity but also of cultivation, cultural status, and class distinction in the modern world.
Integral as the institution of tourism is to the post-industrial culture, the ritual of tourism is, nevertheless, riddled with complexities and contradictions. Much as touring and seeing the world–construed as it is by modern culture as a collection of tourist destinations–may be desirable and desired, doing so as a "tourist" appears to attract nothing but scorn and contempt. To be a good tourist is foremost not to appear or come across as a "tourist," that is, not to do what "tourists" do while doing it. Much as the tourist and tourism's objective is the close encounter and authentic experience of other cultures, places, and objects, nonetheless, the "tourist" has been the synonym of inauthenticity and paltriness. From every quarter, the tourists appear subject to inexhaustible criticism for being complacent, superficial pawns in endless “tourist traps.”
Keeping in mind that architecture has been, from the outset, an essential, complacent, and integral part of the tourist industry–serving to both attract the tourists (monuments and museums) and circumscribe them (hotels and hostels)–the complexities and contradictions of tourism and its ramifications for architecture will be the focus of our design investigations for this term. Tourism will serve us as a vehicle for exploring the complexities of the dialogue between architecture and the culture industry. In turn, the art museum will be the medium of our investigation into how a thesis is formed and given architectonic form and what specific role buildings do or can play within the broader cultural context. Our objective will be to develop an analytical stance and a distinct agenda (idea, concept, intent, etc.) that will allow us to formulate specific formal strategies for the design of a museum for the digital arts.
To the above end, we will probe the history of the Art Museum as a building type, identifying its formal continuities and discontinuities in time. We will try to account for the stylistic discontinuities in relation to an ever-shifting cultural/technological context. We will try to account for the continuities in functional distribution and spatial organization as the attributes of specific institutional demands and requirements whose purpose is promoting and sustaining a set of lasting cultural presuppositions.
From the re-classification of painting and sculpture as Art at the outset of the Renaissance to their eventual placement in the Cabinet of Curiosities in the 17th and 18th centuries, to the founding of the museum as a building type in Berlin during the third decade of the 19th century, and since, the question of art’s place and the modalities of its placement have been matters of considerable preoccupation and concern, in particular, because these questions are inexorably linked to the question of authenticity in art and/as representation. The question of authenticity is, in turn, the point of interlock between tourism and the art museum.
Persistently, the place of art has been circumscribed by an elaborate and deep threshold that mediates and oversees the passage to and from the world that it institutes to contain art and the ‘real’ world from which it is sequestered. The fabrication of an elsewhere for art is directly linked to Western ideational trepidations about art and representation.
Over the course of its history, the relationship of Western culture to painting, alongside writing and other forms of graphic representation, has been, in the least, ambivalent. Painting has been the subject of simultaneous condemnation and praise for its ability to duplicate and perpetually conjure an absent or invisible referent. It has been at once prescribed and proscribed as a mimetic device that substitutes memory for perception. Plato, for instance, condemned painting as a mimetic art, much as Aristotle interrogated it in the name of mimesis. The measure of painting has been the ‘real’ against which it is persistently deemed not measurable.
As a mode of representation, Painting can bring merely to sight what is rightfully out of sight. Its space is neither the immediate space of the present nor the distant space of the absent. Painting has, in a sense, no decidable place in as much as every place assumes boundaries and outer limits, i.e., an outside. Art has no outside; since outside every presumed or presumable place for representation, one finds only more representation. At stake in this perpetual loss of limits and what is perpetually displaced in consequence is the privileged space of the ‘real’ as a self-referential entity.
As an institution and a building type, however, the art museum has differentiated the undifferentiated space of graphic representation into two distinct realms separated by an elaborate journey. The art museum offers the visitor - by design - a spatial experience that is profoundly alien to art as the space of a non-place. Past the careful delineation, separation, and processional transitions that are the hallmarks of a successful museum, art is given to stand in the same relationship to its presumed other, as inside stands to outside, here to there, and as do all other binary spatial and formal terms that are called on to shape the museum into an ‘other’ space. Much as art resists a sense of place, the museum resists its defiance of a sense of place to the point of invisibility. The institution of the art museum is an instituted resistance to representation.
With the above in mind, we’ll begin the design process for our digital art museum with a critical re-evaluation of the presuppositions about art and authenticity that have guided the design of the Art Museum since its inception. This criticism will form the parameters of a new context for design: a context within which the link between the formal/architectural properties of the building type and the institutional/cultural presuppositions in question could neither be acknowledged nor ignored, neither reinforced nor discarded. A context within which there could be no intuitive or positive re-formulation of the building type in affirmation of the link, leaving only a critical de-formulation of the type in recognition of the link.
The pedagogical intent of this design exercise is twofold. The goal is to foster and develop the analytical skills essential to deciphering the complex relationship between architecture and the culture industry it perpetually serves, i.e., the skills necessary to form and evaluate design ideas and programs. It is also the goal of this exercise to promote a conscious reevaluation of all the subconscious assumptions regarding spatial organization, the relationship of parts to the whole, the inside to the outside, the particulars of volume and mass, solid and void, path and place, structure and material, ornamentation, proportion, scale, and others. This is to design an environment that silently speaks of the designer's ability to willfully manipulate the language of architecture by way of expressing a well-researched, informed, and analytically rigorous stance.
The question of tourism, much as art, is inextricably tied to site and sight, to place and placement (insider vs. outsider, onlooker vs. participant, local vs. alien). Therefore, we will pay particular attention to the act of sitting and the inevitable dialogue of building and site, intention and contextualization, reading and context. The site for our project will be a lot opposite the Rodin Museum on Benjamin Franklin Parkway in the city of Philadelphia.
You are encouraged to develop a specific building program within the following limitations:
I. The project should not exceed 20,000 sq. ft.
II. Provisions should be made for:
a. Lobby space
b. Gallery spaces
c. Office and work spaces for the museum staff
d. Storage space
e. Public facilities
III. Additional facilities to consider may include:
a. Outdoor Movie Theater
b. Sculpture Garden
c. Coffee shop
d. Classrooms
e. Store
We will keep to the following schedule, and you must submit the required documents by the specified dates as follows:
I. Building/Institutional analysis August 22 - September 8
II. Spatial studies and explorations reflecting the above analysis August 25 - September 8
III. Statement of Intent September 8
IV. Site/Context analysis September 12 - 15
V. Programmatic response to all of the above September 15 - 22
VI. Design(ed) reflections September 22 - November 28
VII. Presentation Proposal November 17
VIII. Final Presentation December 8, 1 - 5 PM
IX. Portfolio December 15
The final presentation will be treated as a design problem in its own right. You are encouraged to explore the limits of the conventions that pertain to architectural presentation and thereby design a presentation that effectively communicates the issues grappled with throughout the term. The final presentation should include as a point of departure:
A detailed model at 1/8 scale
Site plan, brief statement of intent, and diagram
1/8 scale plans, perspectival sections, eye-level exterior and interior renderings
Illustration of progress from diagram to final building
Wall sections (foundation and roof), structural diagram, life safety and egress diagrams, HVAC, pluming, and electrical diagrams
As an extension of the final presentation, you are required to submit a portfolio of your work by December 15. Your portfolio should document your ideas, your progress through the term, and the final project. The portfolio should be submitted as a PDF document for high-resolution print along with all the related images in JPG format (maximum quality, 300 dpi minimum). These should be submitted through OneDrive or any similar web sharing app.
In the first half of the term, much of the studio time will be devoted to group discussions and collective review and analysis of individual work. We will devote more time to individual reviews and discussions in the second half of the term.
Your performance in class will be evaluated based on active participation in group discussions and reviews, vigorous exploration of the issues at hand, as well as analytical rigor and willful manipulation of the language of architecture as opposed to formal reiteration in the absence of a thorough comprehension of all the incumbent issues. The ultimate criterion is the successful completion and presentation of a project that realizes a coherent and rigorous thesis based on a comprehensive analysis of the nature of the assigned problem. For a detailed description of the studio outcomes and evaluative criteria, please see the Studio Outcomes.
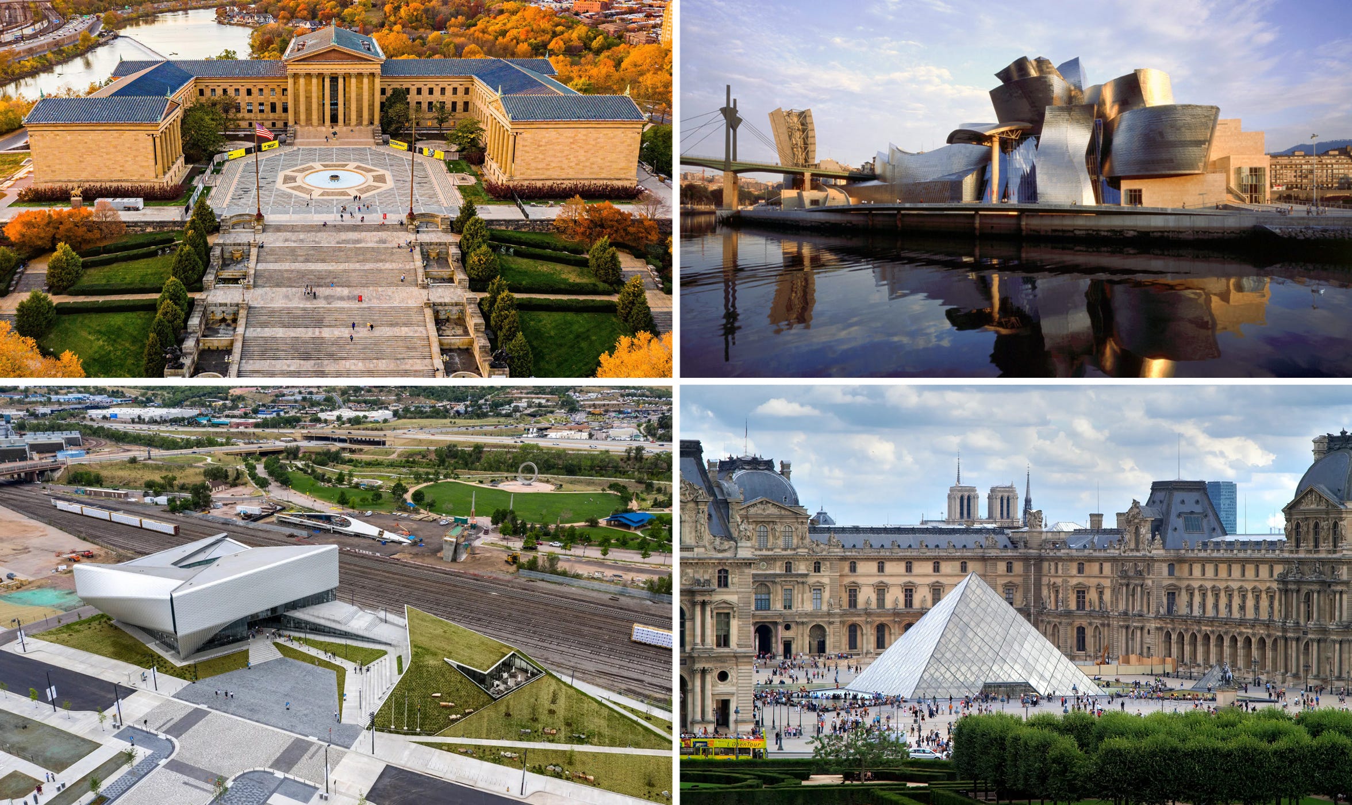
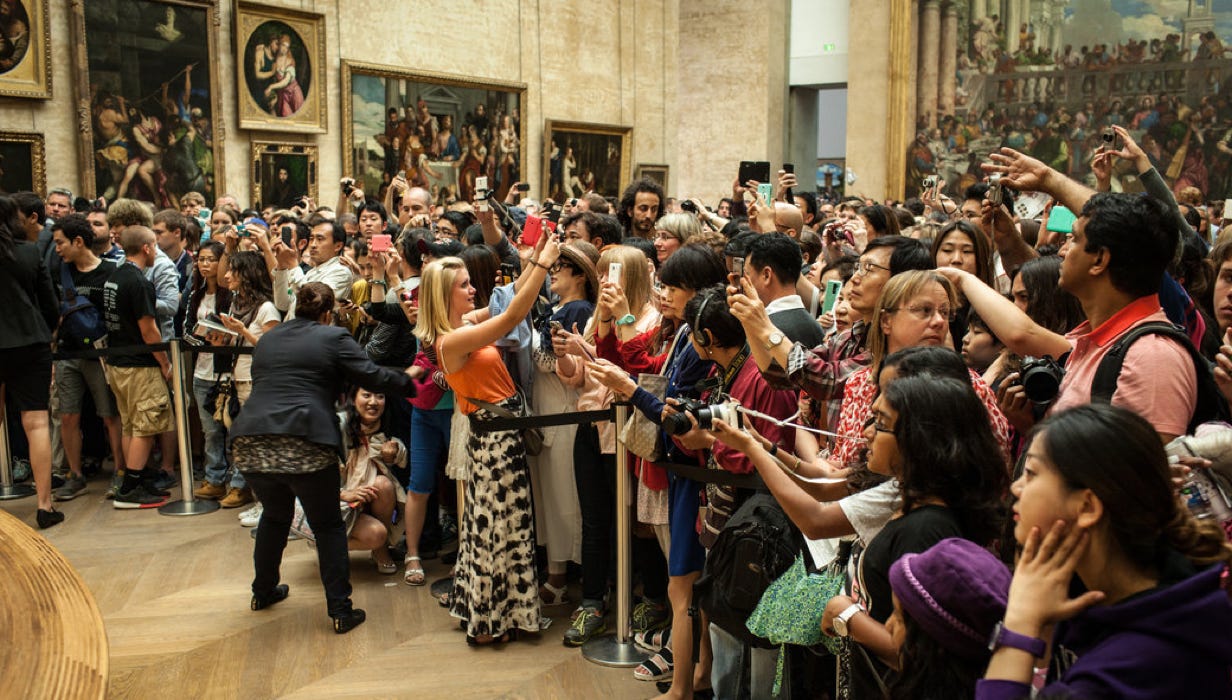
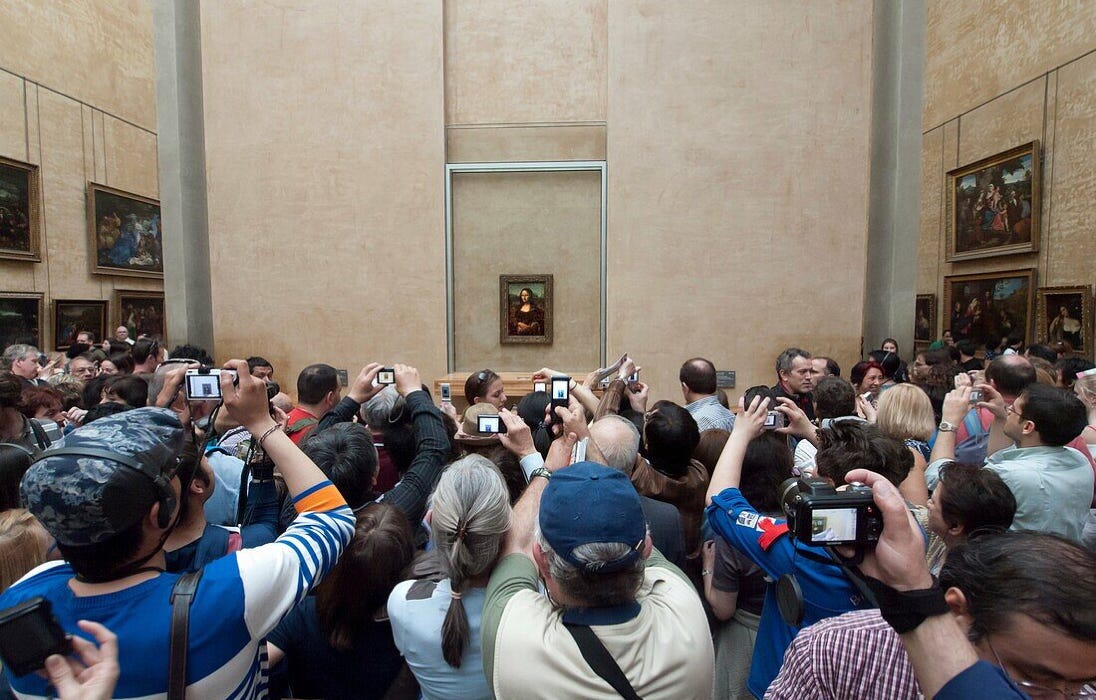
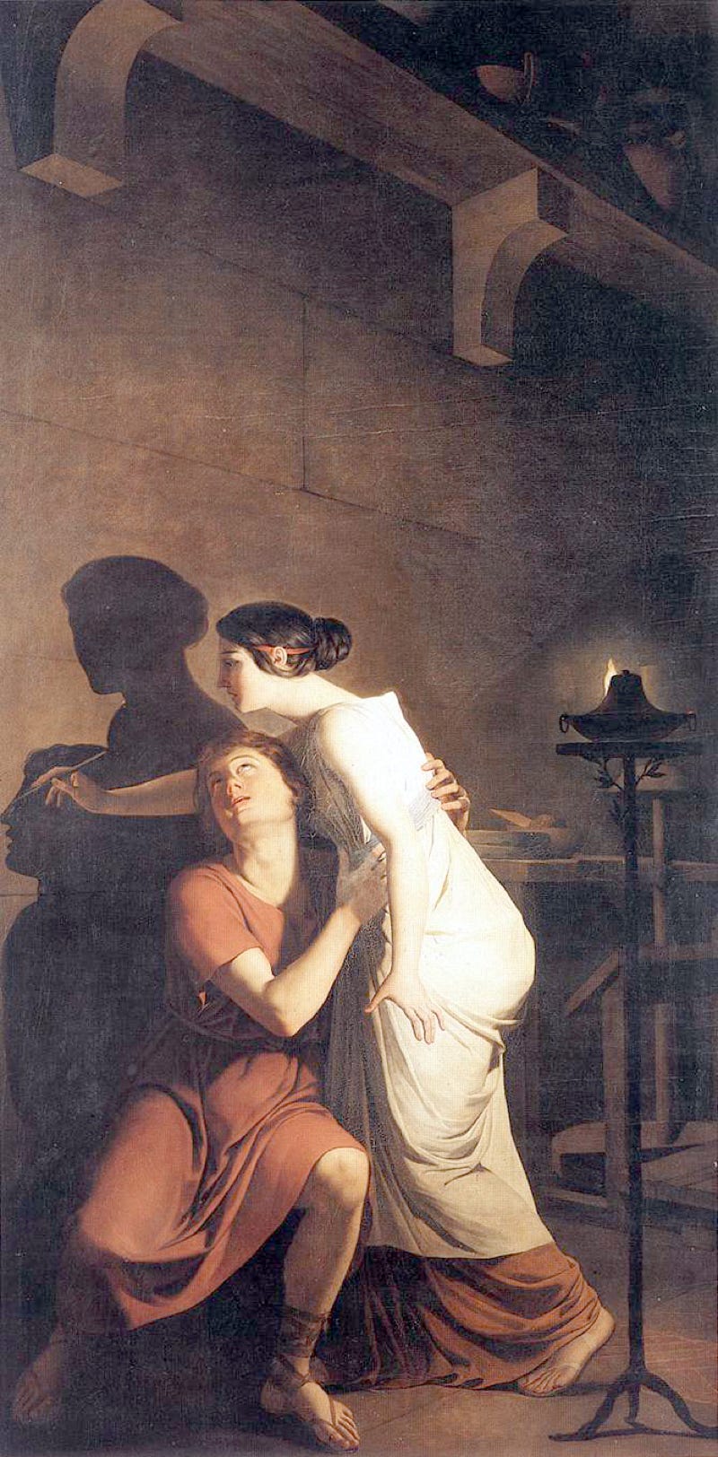
Required Reading
Edmund Leach, Claude Lévi-Strauss, New York: Penguin Books, 1974
Oysters, Smoked Salmon, and Stilton Cheese, pp. 15-33
Amir H. Ameri, The Architecture of the Illusive Distance, Farnham: Ashgate Publications, 2015
Introduction, pp.1-9
Judith Butler, The Judith Butler Reader, Sara Salih Ed. Blackwell, Malden, 2004
Imitation and Gender Insubordination, pp. 119-137
Dean MacCannell, The Tourist: A New Theory of the Leisure Class, Berkely: University of California Press, 1999
pp.1-16, 39-56, 91-160
Georges Van Den Abbeele, Sightseers: The Tourist as Theorist, Diacritics, Vol. 10, John Hopkins University Press, 1980
pp. 2-14
Jonathan Culler, Framing The Sign: Criticism and Its Institutions, Norman: University of Oklahoma Press, 1988
The Semiotics of Tourism, pp.153-167
Walter Benjamin,The Work of Art in the Age of Mechanical Reproduction, in Illuminations, Schocken Books, New York, 1978, pp. 217-252
Amir H. Ameri, The Architecture of the Illusive Distance, Farnham: Ashgate Publications, 2015.
The Spatial Dialectics of Authenticity, pp.91-135
Recommended Reading
Adorno, Theodor W. Prisms. Cambridge: MIT Press,1981.
Anderson, Gail. Reinventing the Museum, Historical and Contemporary Perspectives on the Paradigm Shift. New York: Altamira Press, 2004.
Auge, Marc. Non-Places: An Introduction to Supermodernity. Trans. John Howe. New York: Verso, 2009
Barthes, Roland. The Eiffel Tower and Other Mythologies, New York: Hill & Wang, 1979. The Eiffel Tower, pp.3-17.
Bruner, Edward M. Culture on Tour: Ethnographies of Travel. Chicago: University Of Chicago Press, 2004.
Bazin, Germain. The Museum Age. New York: Universe Books, 1967.
Bennett, Tony. The Birth of Museum. New York: Routledge, 1995.
Bohn Gmelch, Sharon. Tourists and Tourism: A Reader. Long Grove: Waveland Press, 2009.
Boylan, Patrick J. , editor. Museums 2000: politics, people, professionals, and profit. London: Museums Association, 1992.
Brawne, Michael. Museums: Mirrors of their time? Architectural Review, vol.175. p.17-27, 1984.
Brawne, Michael. The New Museum. New York: Frederick A. Praeger Publishers, 1965.
Chambers, Erve. Native tours: the anthropology of travel and tourism, Prospect Heights: Waveland Press, 2000.
Crimp, Douglas. On the Museum’s Ruins. Cambridge: MIT Press,1993.
Cuno, James. Editor. Whose Muse?: Art Museums and the Public Trust. Princeton: Princeton University Press, 2004.
Derrida, Jacques. Of Hospitality. Trans. Rachel Bowlby. Stanford: Stanford University Press, 2000.
Eco, Umberto, Travels in hyperreality, William Weaver, Trans., San Diego: Harcourt Brace Jovanovich, 1986.
Elsner John and Roger Cardinal. The cultures of Collecting. Cambridge: Harvard University Press, 1994.
Foucault, Michel. What is an author? in Textual Strategies, Harari Ed. Ithaca: Cornell University Press, pp. 141-160, 1979.
Finn, David. How to Visit a Museum. New York: Harry N. Abrams, 1985.
Fisher, Philip. Making and Effacing Art. New York: Oxford University Press,1991.
Hudson, Kenneth. Museums of influence. Cambridge: Cambridge University Press, 1987.
Impey, Oliver and Arthur MacGregor, editors. The Origins of museums: the cabinet of curiosities in sixteenth and seventeenth-century Europe. New York: Oxford University, 1985.
Jones, Mark, ed. Why Fakes Matter: Essays on Problems of Authenticity. London: British Museum Press, 1992.
Kirshenblatt-Gimblett, Barbara. Destination Culture: Tourism, Museums, and Heritage, Berkeley: University of California Press, 1998.
Lasansky, D. Medina and Brian McLaren, Ed., Architecture and Tourism: Perception, Performance and Place, Oxford: Berg, 2004.
MacCannell, Dean. The Ethics of Sightseeing. Berkeley: University of California Press, 2011.
MacCannell, Dean. Empty meeting grounds: the tourist papers, New York: Routledge, 1992.
Malraux, Andre. The voices of silence. Princeton: Princeton University Press, 1978.
Macleod, Suzanne. Reshaping Museums Space: Architecture, Designs, Exhibitions. New York: Routledge, 2005.
Marin, Louis. Utopics: the semiological play of textual spaces, Atlantic Highlands: Humanities Press International, 1990.
Mcclellan, Andrew. The Art Museum from Boullée to Bilbao. Berkeley: University of California Press, 2008.
Mcclellan, Andrew. Inventing the Louvre: Art, Politics, and the Origin of the Modern Museum in 18th Century Paris. Cambridge: Cambridge University Press, 1994.
Marstine, Janet, editor. New Museum Theory and Practice: An Introduction. New York: Wiley-Blackwell, 2005
Minca, Claudio and Tim Oakes, Ed., Travels in Paradox: Remapping Tourism, Lanham: Rowman & Littlefield, 2006.
Newhouse, Victoria. Towards a New Museum: Expanded Edition. New York: Monacelli Press, 2007.
Newhouse, Victoria. Art and the Power of Placement. New York: Monacelli Press, 2005.
Ockman, Joan, and Salomon Frausto, Ed., Architourism: Authentic, Escapist, Exotic, Spectacular, Munich: Prestel, 2005.
Pevsner, Nikolas. A History of Building Types. Princeton: Princeton University Press, 1976.
Pevsner, Nikolas. Academies of art, past and present. New York: Da Capo Press, 1973.
Rosenblatt, Arthur. Building Type Basics for Museums. New York: Wiley, 2001.
Sherman, Daniel J. Museums and Difference. Bloomington: Indiana University Press, 2007.
Sherman, Daniel J. and Irit Rogoff, editors. Museum culture: histories, discourses, spectacles. Minneapolis: University of Minnesota Press) 1994.
Smith, Valene L. editor. Hosts and guests: the anthropology of tourism, Philadelphia: University of Pennsylvania Press,1989
Strain, Ellen. Public Places, Private Journeys: Ethnography, Entertainment, and the Tourist Gaze. None edition. New Brunswick, N.J: Rutgers University Press, 2003.
Urry, John, and Jonas Larsen. The Tourist Gaze 3.0. 3rd edition. Los Angeles ; London: SAGE Publications Ltd, 2011.
Valéry, Paul. The Problem with Museum, Collected Works, vol.11, 202-6. New York: Pantheon Books, 1956-75.
Weil, Stephen E. A cabinet of curiosities: inquiries into museums and their prospects. Washington: Smithsonian Institution Press, 1995.
SITE
Studio Outcomes and Assessment
Objectives
The pedagogical intent of this studio is twofold. The goal is to foster and develop the type of analytical skills essential to deciphering the complex relationship between architecture and the culture industry it perpetually serves, i.e., the skills essential to the formation and evaluation of design ideas and programs. It is also the goal to promote a conscious reevaluation of all the subconscious assumptions regarding spatial organization, the relationship of parts to whole, the inside to the outside, the particulars of volume and mass, solid and void, path and place, structure and material, ornamentation, proportion, scale, and others. This is with the intention of designing a building that silently speaks of the designer's ability to willfully manipulate the language of architecture by way of expressing a well researched, informed and analytically rigorous stance.
Outcomes
Given that architecture is necessarily and always a theoretical construct, a form of speech, or a cultural “myth” in the making, that every edifice inevitably speaks of a thesis regarding itself specifically (including the cultural conditions of its conception and production) and architecture broadly (including the cultural conditions of architecture’s conception and definition), students are required at outset of the studio to ask, research, and analyze not what patent ‘theory’ or idea should the assigned building speak of, but what arcane theory does its type historically hide under the rubrics of “function” or “practical” requirements? What myth, in other words, does the type refuse to acknowledge as theory in the name of practicality? To find an answer students are required to do extensive guided research in order to reconstruct the genealogy of the building type under investigation - the genealogy of forms inseparable from the genealogy of the institution served. They are required to critically analyze and decipher the formal/architectural framing process by which the given institution turns its theory/ideology into myths and passes them on as functional and practical givens. They are required to analyze and critically evaluate the historic role the type plays in establishing and effecting a given institutional/social order as the natural, and practical order of things.
The pedagogical aim of this investigation is neither to simply accept and promote a given theorem/myth nor to assume the luxury of rejecting it in favor of a different theorem/myth. Though one may choose to follow either route, it is essential to first understand what it is that one is opting to defend or supplant. From a pedagogical standpoint, the defense in either case cannot be or rather should not be blind, i.e., conducted expeditiously and unknowingly under the guise of functionality and/or practicality.
Before any question of choice, it is essential to decipher and understand the mechanics of the
particular and complex dialogue between form, function and ideology in the subject of study. To prevent the students from mere repetition - a strategy that is pedagogically unsound, in as much as it is not readily assessed whether or not the students have actually understood the theoretical complexities of the assigned building problem and are capable of willful manipulation of the language of architecture as opposed to repetition of its individual speech acts - students are asked not to promote the given institutional myth, i.e., cease to frame and present the myth as a natural given, or what is not fundamentally different, supplant the myth with another presented in the same guise. They are asked not to affirm but question, not to engage but to disarm. They are asked not to pose but to expose. In sum, they are asked to design a building that exposes the arcane theory of the type as myth (history), in place of disguising it as nature. They are asked to design a building that is at once familiar and alien, old and new. To this end, students are required to develop a distinct building program that encompasses their research and critical analysis of the building-type under investigation.
In turn, student are required to start their design process by analyzing and understanding the dual nature of each architectural element as both a function and an expression, i.e., in terms of what each does and what each says or is capable of expressing. They are given design exercises that require them to distinguish and explore how architecture communicates both statically and dynamically, in space and in time, i.e., passive and active reception. They are asked to distinguish between experiencing architecture, which is accumulative, and viewing it, which is totalizing as a mode of reception. They are asked to recognize and shape space as the fundamental experiential element of architecture as well as how to use form as a means to shaping space as opposed to an end in itself.
The above exercises are meant to prepare students for the translation and transformation of their thesis into a formal architectural strategy with a clear understanding of reading being context dependent and architectural expression being a question of relational composition at every scale, that no element, in itself, communicates anything. Also, architectural expressions are fundamentally experiential and evanescent and not concrete or verbal.
Students should come away from the initial design exercises with a clear understanding of the crucial interplay between analysis and design as two complementary processes. They should understand analysis as a process of moving from realization to abstraction (e.g., from form to principle, to intent) and design as a process of going from abstraction to realization (e.g., from intent to form). To this end, students are required to begin their design with site/context analysis understood as a process of moving from realization to abstraction, develop an abstract diagram that encapsulates their intent in response to the specifics of the site/context, and proceed from the abstract diagram to the full realization of their intent in programmatic form and space.
This process is intended to develop greater appreciation for compositional hierarchies leading to detail, i.e., understanding the role of primary, secondary and tertiary elements of the composition and clarification of intent in each subsequent layer of the hierarchy, i.e., how what is intended in one layer is clarified by the secondary layer of articulation, and so on down the line. It is also intended to develop greater appreciation for experiential progression and the significance of relationships.
Culture, it is important for the students to realize, primarily communicates through architecture experientially and not merely statically. Hence, the primary focus of the studio is on shaping space and as such human experience.
Student progress during the design phase is individually assessed and evaluated through critical dialogue and analytical evaluation of their work based on the above criteria during studio sessions.
The final presentation for the studio is treated as a design problem in its own right. Students are encouraged to explore the limits of the conventions that pertain to architectural presentation and thereby design a presentation that effectively communicates the issues grappled with throughout the term. The final presentation has to include, as a point of departure, the conventional plan and sectional drawings as well as a detailed Model. External jurors are asked to critically appraise and analytically evaluate the students’ progress and success in translating their thesis into a willful and detailed architectural composition that incorporates structure, light, and material as expressive elements of an experiential composition.
As an extension of the final presentation, students are required to submit a portfolio of their work. The portfolio is required to document their thesis/ideas, their design process/progress through the term, and the final project.
Performance Evaluation
Students’ performance in class is evaluated based on active participation in group discussions and reviews, vigorous exploration of the issues at hand, as well as analytical rigor and willful manipulation of the language of architecture as opposed to formal reiteration in the absence of a thorough comprehension of all the incumbent issues. The ultimate criterion is the successful completion and presentation of a project that realizes a coherent and rigorous thesis based on a comprehensive analysis of the nature of the assigned problem, as evidenced by the submitted portfolio. The evaluation of the latter is based on the criteria the invited critics are asked to use to evaluate individual projects.
The invited critics at the final review are asked to evaluate and comment on individual projects with deference to the following criteria:
Does the student have a clear objective/thesis?
Is the objective/thesis based on extensive research and a clear, critical understanding of the genealogy of the building-type?
Has the thesis been successfully translated into an experiential composition of form and space?
Were the spatial and experiential qualities the building ought to possess in order to address and embody the objective understood and effectively explained?
Is there evidence of an analytical and systematic approach to solving the assigned architectural problem?
Is there evidence of systematic and incremental progress from a 2D diagram, to 3D interpretation, to volumetric rendition, to multiple progressive experimentations, leading to the realization of the experiential qualities the building ought to have?
Does the building effectively address the wider context and the intermediate space from the outside?
Is there a clear and willful progression from the outside to the inside in keeping with the project’s objectives?
Has the interior space been designed to effectively address the project’s objectives? Does the project effectively address habitation and dwelling in both senses of the term?
Does the project evidence analytical rigor and willful manipulation of the language of architecture?
Does the final project realize a coherent and rigorous thesis based on a comprehensive analysis of the nature of the assigned problem?
Does the model effectively address materiality?
Does the presentation effectively communicate the various facets of the project?
In sum, the successful completion of the studio as outlined above requires effective speaking and writing skills, critical thinking skills, research skills, graphics skills, fundamental design skills, understanding of formal ordering systems, program preparation skills, and the critical use of precedents, among other skills.
UNIVERSITY-WIDE POLICIES
Please review the following university-wide policies:
Student Code of Conduct
Accommodations
Academic Freedom
Family Educational Rights and Privacy Act (FERPA)
Attendance
Discrimination and Harassment Policy and Procedures
Grade Appeal Policy
Tourist Questions
What is the relationship between tourism and authenticity?
Why do tourists seek authentic objects and experiences?
What is the draw of the authentic?
What is the relationship between authenticity and markers?
What does Culler mean by authentic being "a sign of itself"? (p.167)
Why do tourists seek authenticity at a distance, i.e., there, away from "home?"
What is the relationship between tourists and intellectuals?
What is the relationship between "home" and tourist sites?
What is site-seeing, i.e., its mechanism, mode of looking, recognition, marking, etc.?
Why do tourists avoid tourists?
Why is a good tourist site considered to be one without other tourists?
Why is tourism denigrated/trivialized?
Why are tourists criticized for their inauthenticity, shallowness, etc.?
What are the tell-tale signs of the tourist?
What is the relationship between Modernity and authenticity? (1p.3)
What is Modernity beyond its outward trappings, i.e., at the structural level? (1p.7-8)
MacCannell claims that tourist shame is internal to the enterprise, that all tourists wish not to be tourists, i.e., to experience things authentically. Why? Explain. (1p.10)
What is the process of site marking (Framing)? (1p.44-5)
What does MacCannell mean by "Tourist attractions are signs?"
Place, Sight, Authenticity
Where / What is the place of tourism?
What place do tourists have? Where do they fit? How does one center the tourist, or what amounts to the same, give center to tourism? Where is the periphery against which the center is measured? Can one center the tourist?
What are the ramifications of the tourist label for the (dis)placement of the labeled?
Where does the label locate the labeled?
Is there a relationship between tourism and thresholds?
What are/could be the characteristics of a space that belongs to tourists, i.e., their space/place, as opposed to places/spaces they visit?
What central themes in tourism can we identify that have an architectural bearing and significance, e.g., threshold, temporality, displacement,...
Context.Building
How should the Art Museum read?
Should it be a tourist site?
Should its imagery, in other words, be domestic or monumental?
Should it be directed to or read as belonging to the tourists (outsiders) or the city (locals)? (siting ramifications)
Should it shelter, or should it display? Hold within or project out?
Should it have a sense of permanence or be transitory? Secure or insecure? A place to arrive at or a path to go through?
What are the guiding ideas in the decision-making process above?
How should the Art Museum relate to the site?
How should it relate to the site boundaries?
Should it read as though it is inside or outside those boundaries, e.g., coming into or leaving the site?
Should it be in/within or projecting out?
Should it merge into or stand out from its context?
Should it sit on, emerge from or submerge into the ground plane?
All of the above?
Should the building be static or dynamic in composition? Concentric or the opposite? Gather itself in or explode out?
Should it be holistic or fragmented, one or several?
Should it be linear or circular? Why?
How do any of these decisions relate to the tourist experience?
What do you wish to say about Tourism and the tourist experience with your Art Museum? What is your stance/interpretation based on your research?
Tourist in City Presentation
Construct a virtual tourist experience of your city. Please visually address the following questions:
Why do tourists go to this city?
What are they supposed to see there?
What are they supposed to experience there?
How do they see/experience this city?
The Museum
To clarify the objectives and prepare for an effective presentation of your intent and approach, please provide a concise response to the following questions:
1. Of the complexities and contradictions in the tourist ritual, which interests you most, i.e., which have you chosen as your focus? [The tourist gaze in relation to the tourist desire (distance), the relationship of sights and markers (framing), the relationship of the path to its objective (marginalization), the enigmatic place and role of tourists where they happen to be, etc. Provide a concise explanation of what the complexity or the contradiction is. Be very specific.
2. Discuss what bearing the above focus can/does have on the design of an Art Museum? How does it affect the design? What issues does it raise that you, as a designer, will have to address? What design strategy(ies) have you adopted/propose by way of addressing the issues raised?
3. Provide a written and a graphic explanation/documentation of your reading/interpretation of the site. What is unique and distinct about this site? How does it work as a composition? In other words, what specific and unique relationship exist between the various elements that constitute the site. Provide graphic documentation of every interpretation.
4. What specific challenges the site, in its specificity, present to the design of an Art Museum that is trying to address the complexity/contradiction you have focused on and explored? What specific questions does the site raise? How do you propose to answer them? In other words, what specific dialogue do you propose between your design and its context?
